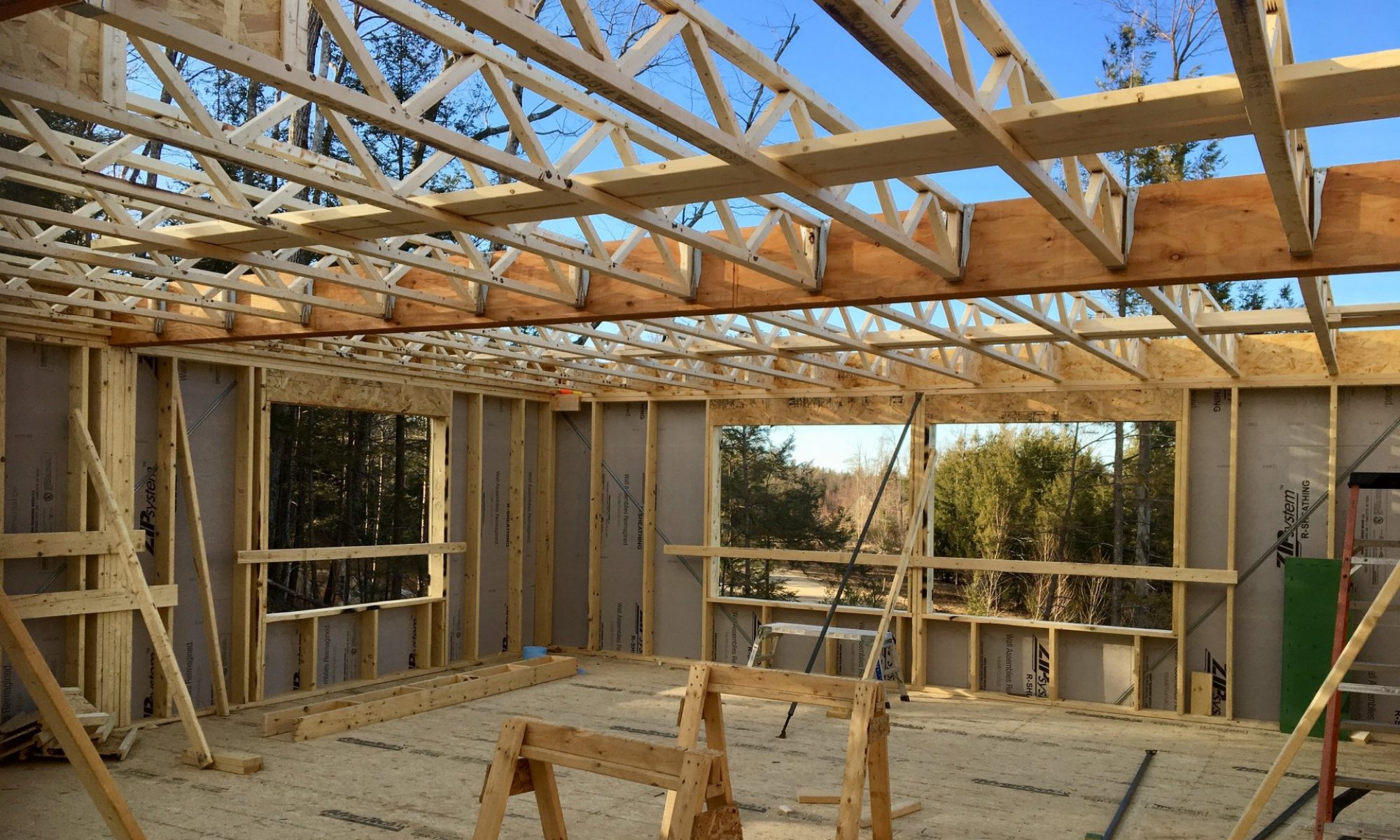Fee Structure
Draw First . . . Cut Once! fees are based on our billing rate of $100 per hour. Estimates based on gross square footage can be provided for new construction projects over 1,000 sq. ft. Fixed fees and “not to exceed” fees do not accommodate the inherently subjective nature of the design process and therefore are not used.
Estimates
Building design is not an exact science. There are many variables that affect the overall complexity of a project, and therefore the time it takes to complete it. Some of the more common variables are: length and frequency of meetings; detail of client program (length of wish/need list); site conditions; and the level of interaction with local authorities. Still other variables may present themselves only after the project is started. For this reason, although Draw First . . . makes every effort to provide accurate estimates, the possibility for actual costs to exceed the estimate exists.
Billing/Payments
An initial deposit is required before work can proceed. Payment for time and expenses incurred to date is due at each delivery of drawings, whether in person or electronically, unless an alternate payment schedule has been determined. Each invoice will include an itemized summary of current expenses, previous invoice amounts, total project costs to date, and any payments or credits applied to date.
Designer Set
This is the set of drawings that Draw First . . . provides for each project. It typically includes but is not limited to foundation plans, floor plans, exterior elevations, and building sections. These drawings indicate building dimensions, window and door sizes, and call out structural assemblies and materials. While general bathroom and kitchen layouts are shown, specific details such as cabinetry, hardware, fixtures, finishes, and built-ins are not detailed or specified. These elements are to be coordinated directly between the client and their contractors. Structural sizes and details will be provided by others – typically the lumber package supplier and/or a licensed engineer.
Gross Square Footage
This will be determined by the outermost dimensions of any new structure, and/or the outermost dimensions of the affected/remodeled part of an existing structure. Basements and attics are to be included only if they are designed for specific, intended uses. Garages, porches and decks may be included in gross square footage for the purposes of Draw First . . . fee calculations.

