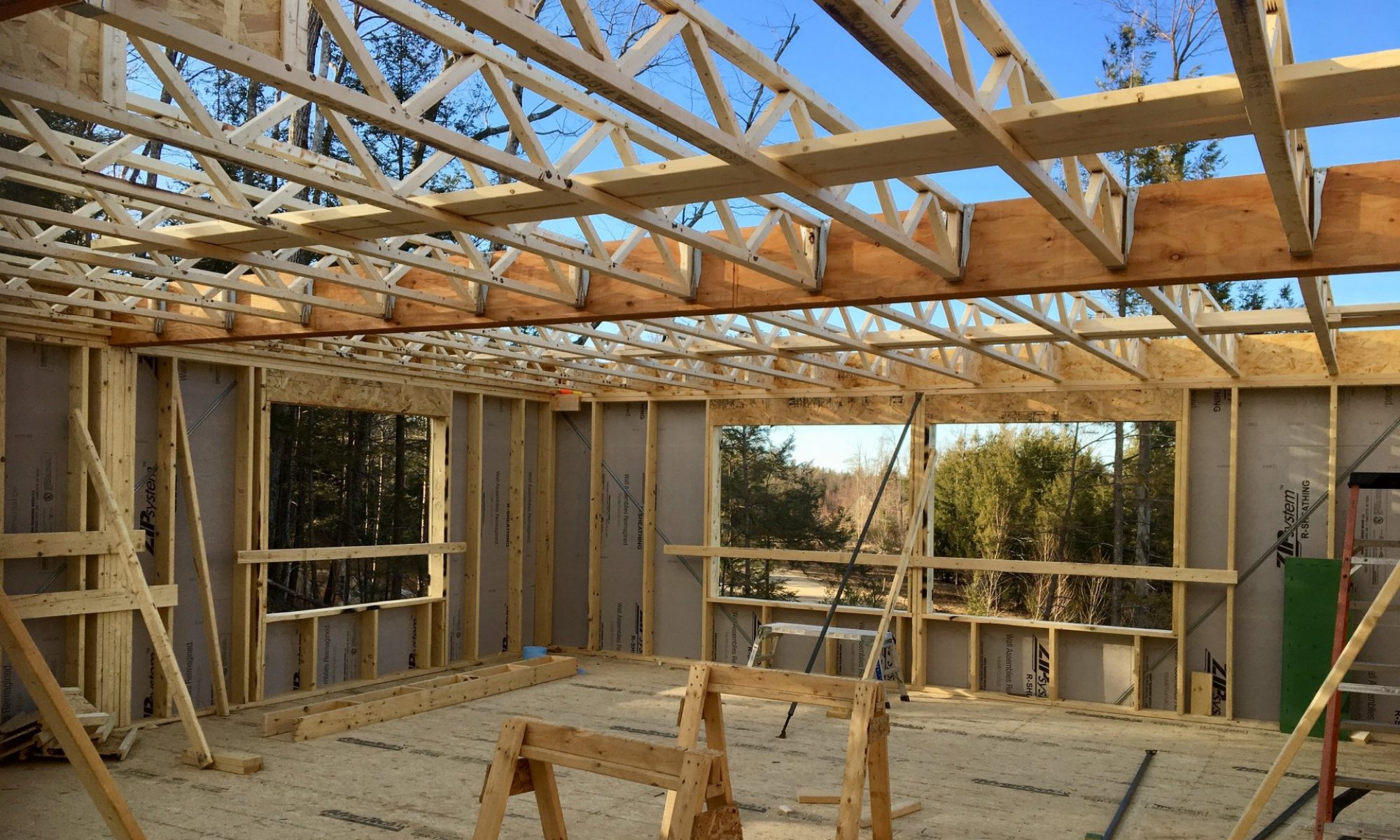These folks wanted to add a master suite above their existing garage and more character to the street face with a porch and dormers. They had drawings from a design-build firm that included these items, but it looked like a duplex! They hired Danis Construction and Draw First to come up with a new approach. The existing garage was torn down to expand it from two to three cars, and the porch that wraps around the back brings the scale of the gable wall down nicely to the pool level. The barn door on the front is purely decorative, but the owner says, “It’s the finishing touch that makes the project”.











