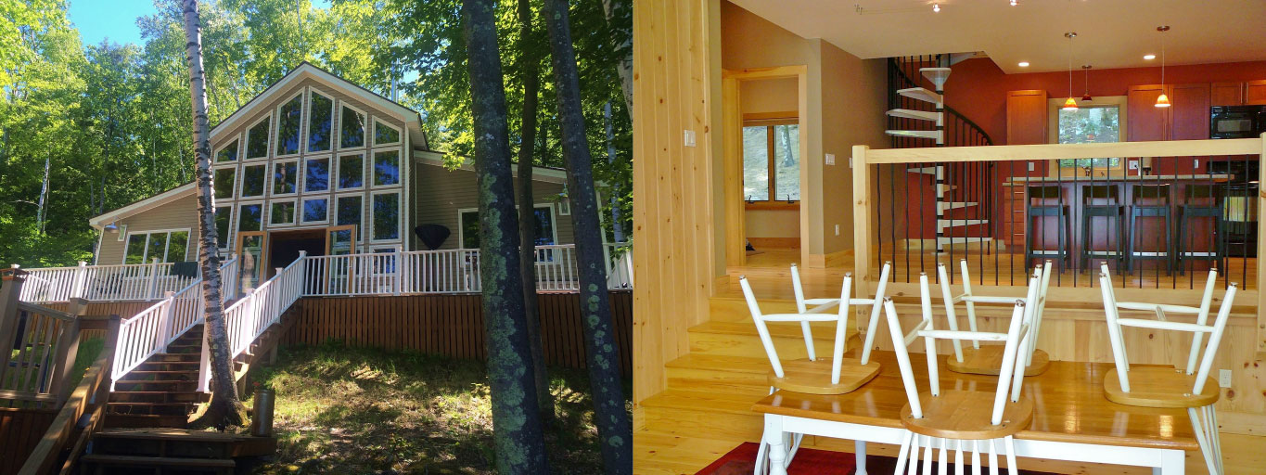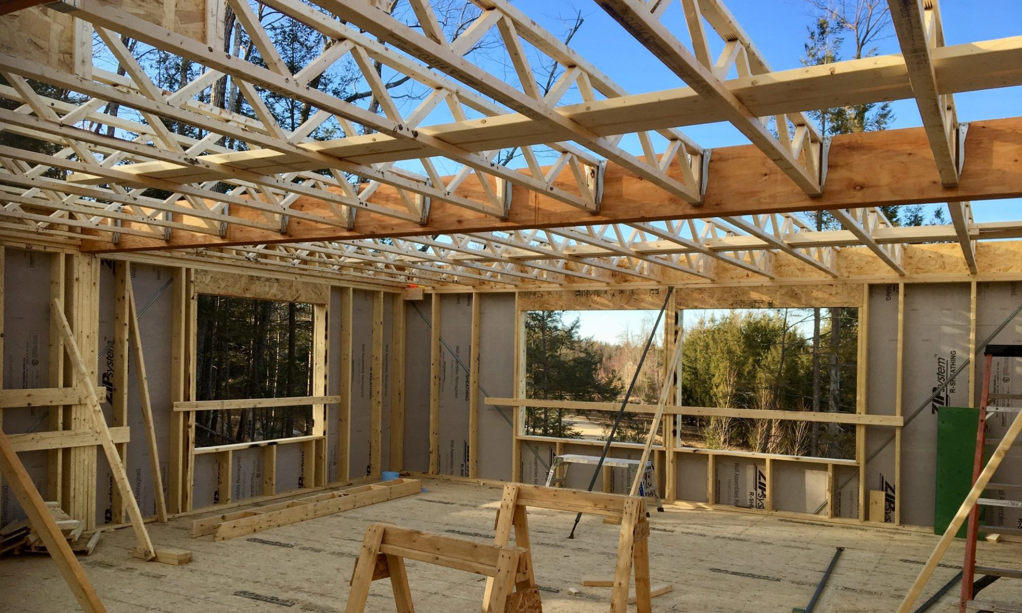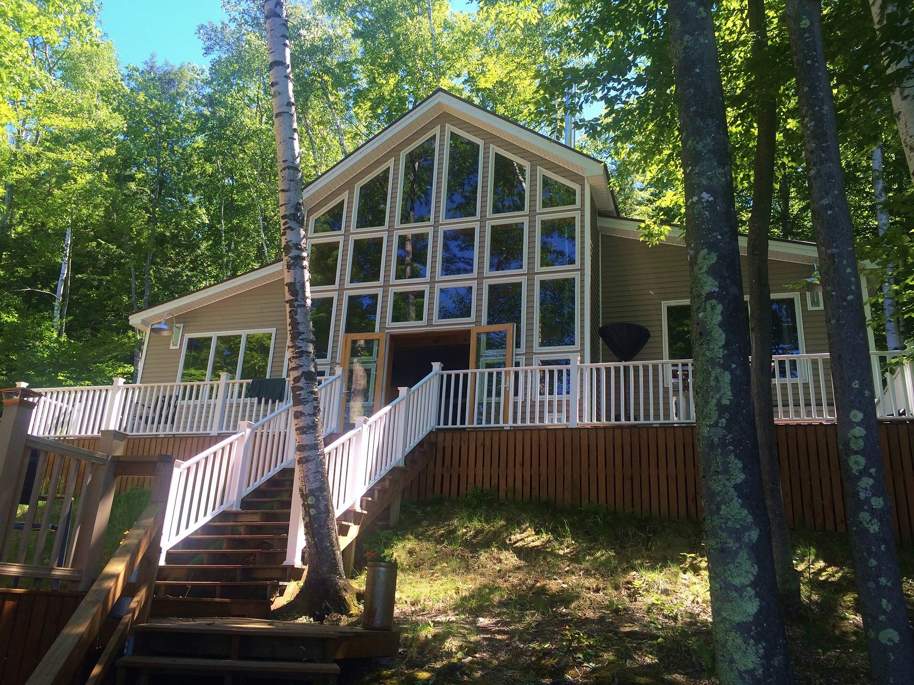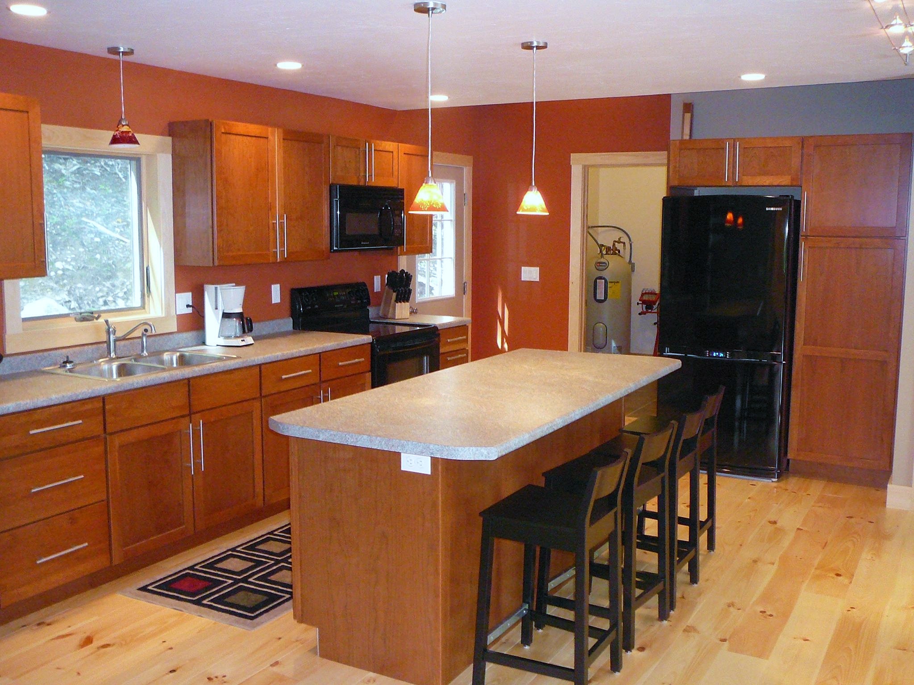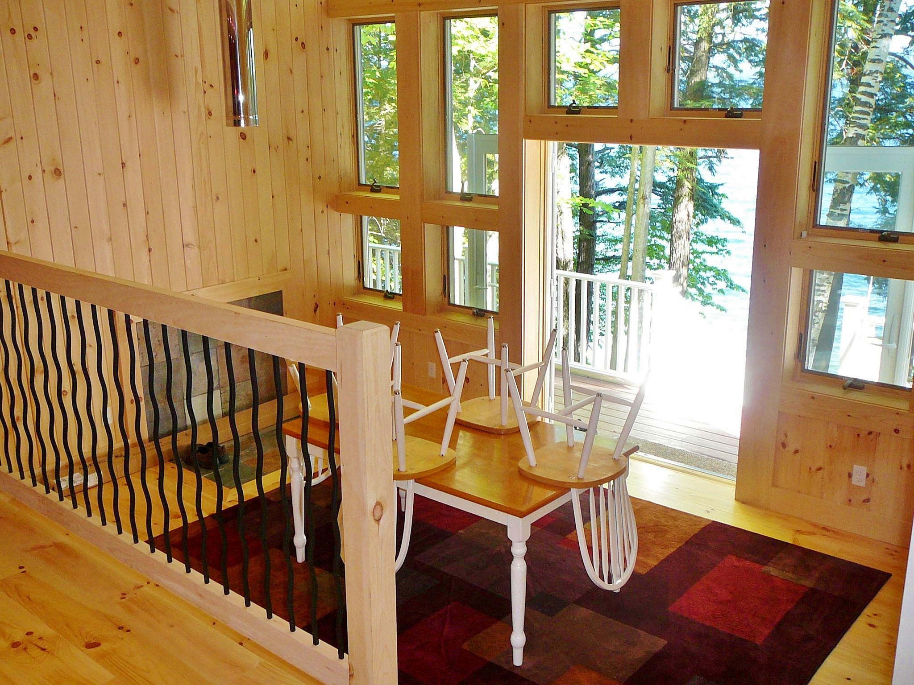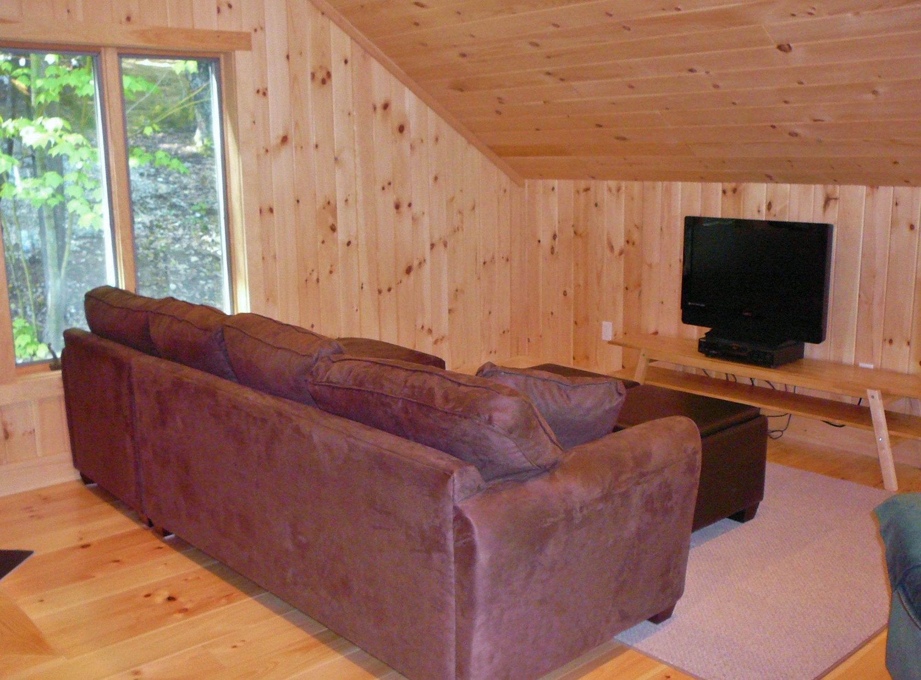How do you build a new house on a very steep site, on an island that can only be reached by boat? Very carefully! All materials and equipment had to come in by barge. There is a dirt access road that runs along the ridge of the island at the back of the house, but the site itself is difficult to access with equipment. The owners built their dock, lots of steps up to the house location, and a deck/sleeping platform first. They spent several years enjoying the property, getting to know it and understanding how they wanted their eventual summer home to function. The result is what you see here. The foundation is precast concrete pillars. The back of the house is cut into the slope slightly with some stone retaining worked into the site. The front, as you can see, is a good bit above grade, with steps headed down towards a deck and then the lake. One wing contains a bedroom, bunk room, and bath, while the other contains the master suite and pantry/laundry. The main “A” frame contains the kitchen behind and a half level above the living area, with a loft above. No matter where you are, the views through the trees to the lake are unimpeded. Not a bad place to spend a summer afternoon (or weekend, or week, or month)!
